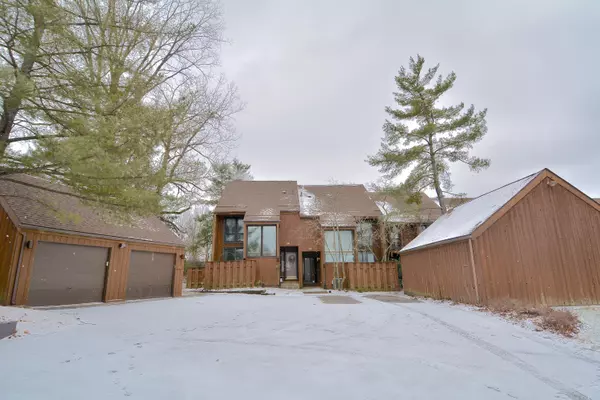For more information regarding the value of a property, please contact us for a free consultation.
5097 Chuckleberry Lane Westerville, OH 43081
Want to know what your home might be worth? Contact us for a FREE valuation!

Our team is ready to help you sell your home for the highest possible price ASAP
Key Details
Sold Price $150,000
Property Type Condo
Sub Type Condo Shared Wall
Listing Status Sold
Purchase Type For Sale
Square Footage 1,765 sqft
Price per Sqft $84
Subdivision Pickawillany/Little Turtle
MLS Listing ID 219000793
Sold Date 03/08/19
Style 2 Story
Bedrooms 2
Full Baths 2
Half Baths 1
HOA Fees $272
HOA Y/N Yes
Year Built 1973
Annual Tax Amount $3,101
Tax Year 2018
Lot Size 871 Sqft
Property Description
Cute 2-Story Condo in Pikawillany/Little Turtle - Westerville Schools! Warm and Inviting Family Room w/Gorgeous Wide Plank Engineered Hardwood Flooring and Gas Fireplace. A Light and Bright Dining Area! Lovely Eat-in Kitchen w/White Cabinetry, SS and a Sliding Glass Door to Your Private Patio! Bedroom 1 Features a WIC and Oversized Windows to Let the Light Shine in! Spacious Master Suite Has Soaring Ceilings and Features a Sliding Glass Door w/Small Balcony and THREE Walk-in Closets - Private Full Bath! Great Finished Basement Offers a Convenient Wet Bar and an Unfinished Storage Space w/Laundry Area! Enjoy Outdoor Entertaining on the Large Deck That Overlooks Green Space, Pine Trees and the Golf Course! Community Has a Pond, Play Area, Clubhouse and a Pool! Detached 1-Car Garage!
Location
State OH
County Franklin
Rooms
Other Rooms Dining Room, Eat Space/Kit, Family Rm/Non Bsmt, LL Laundry, Rec Rm/Bsmt
Basement Full
Interior
Interior Features Dishwasher, Electric Range, Refrigerator
Heating Forced Air, Gas
Cooling Central
Flooring Carpet, Ceramic/Porcelain, Laminate-Artificial, Vinyl, Wood-Solid or Veneer
Fireplaces Type Gas Log, One
Exterior
Exterior Feature Balcony, Deck, Patio
Garage 1 Car Garage, Detached Garage, Shared Driveway
Garage Spaces 1.0
Community Features Clubhouse, Pool
Utilities Available Balcony, Deck, Patio
Building
New Construction No
Schools
School District Westerville Csd 2514 Fra Co.
Others
Financing Conventional,FHA,VA
Read Less
Bought with Jessica R Stephens • Keller Williams Consultants
GET MORE INFORMATION





